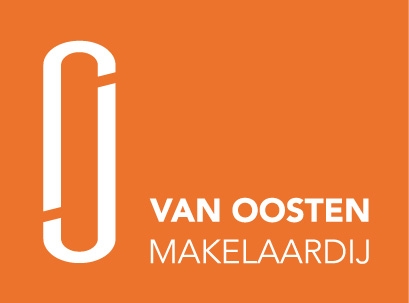

Rarely does one come across such a stunningly beautiful gem!
A picture is worth a thousand words... and superlatives fail to describe this sublime villa. Nevertheless, we'll give it a try...
A detached villa without compromise, situated on the edge of the Bergse Bos forest, on a charming, quiet square with a cul-de-sac, on a generous plot of private land, with a swimming pool in the architect-designed backyard, on-site parking (with charging station), exceptionally good insulation (energy label A++), 33 solar panels, a heat pump, an extremely low energy bill, suitable for lifelong living, sufficient (5-7) bedrooms, 2 bathrooms, a mud room/laundry room, and ample storage space. Truly an absolute must-see.
In 2024, this villa was thoroughly renovated and modernized, providing the house with every comfort, finished with high-quality and tasteful materials, and virtually everything brand new. The generous 1,199m² plot of private land; the surrounding garden has been landscaped by an architect and features a garden plan that ensures certain plants are in bloom throughout the year. It is also generously equipped with garden lighting.
Right next to the house is a path leading to the Bergse Bos forest. You'll feel like you're in a green, colourful oasis, and you can step straight into the beautiful nature reserves of the Rotte river, yet all the amenities of Hillegersberg and the city are within easy reach. The house is conveniently located near both the shops on Bergse Dorpsstraat and Van Beethovenlaan. The Bergse Plassen lakes, the Bergse Bos, and the Rotte river are within walking distance. Various public transport options are also nearby. The NS Noord train station and Randstad Rail (including Meijersplein) are within cycling distance, and the highways to Amsterdam and Utrecht are also easily accessible.
Sports facilities (hockey, golf, tennis, cricket, football, baseball, swimming, etc.) are located nearby. There are many (primary) schools (including daycare centers, primary and secondary schools, as well as an international school) within walking and/or cycling distance.
Layout:
Ground floor:
Spacious, bright entrance hall with a beautifully designed cloakroom and a charming view of the garden, a guest toilet with a small sink, a storage/pantry room, and, on the right, a hallway with built-in cupboards leading to the study.
Following the entrance hall is the garden-facing kitchen/diner with a spectacular height, a beautiful, sleek kitchen with a cooking island and equipped with all desirable built-in appliances. Sliding doors provide access to the terrace and the attractive back garden. Charming garden-facing living room with a cosy fireplace and lovely views of both the front and back gardens with a stream. The kitchen/diner opens onto a spacious TV room at the front. Also from the kitchen is a separate hallway with a toilet and sink, and access to the master bedroom with a walk-in closet and ensuite luxury bathroom overlooking the garden, featuring a freestanding bathtub, walk-in shower, and vanity. There is also a spacious laundry/mud room with ample storage space that could also be used as a fitness room. The installations, including the heat pump, are neatly concealed in this space.
The staircase to the first floor and mezzanine is a real eye-catcher and features a custom-made built-in wardrobe with beautiful lighting.
First floor:
Landing, impressive mezzanine overlooking the kitchen and living room. The mezzanine provides access to four spacious bedrooms/offices, three of which are air-conditioned and each has its own vanity. One room even has a wood-burning fireplace. The separate toilet with a small sink is also accessible from the mezzanine, as is the spacious second bathroom with a shower and vanity. Furthermore, two spacious storage rooms are located on this floor.
Garden: landscaped by an architect and offering a remarkable amount of privacy, featuring on-site parking, a swimming pool, a charming covered area that can serve as an outdoor kitchen, two storage rooms, and a covered bicycle shed.
Special features:
- Built in 1974 and undergoing a major renovation/renovation in 2024
- Situated on 1,199 m² of private land
- Option to purchase a strip of residual green space from the Municipality
- Energy label A++
- Usable living area approx. 329 m² (in accordance with BBMI / NEN 2580)
- Usable external storage area approx. 15 m² (in accordance with BBMI / NEN 2580)
- Swimming pool
- Fully insulated
- Heating and hot water via Heat pump with boiler from 2024
- No fewer than 33 solar panels
- Charging station on site
Delivery by arrangement.
For additional information about this house, please visit its website (www.landrelaan6.nl).
J.J. van Oosten Real Estate is the NVM real estate agent for
