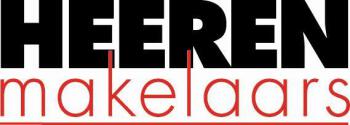Vondelkerkstraat 26 O, 1054 KZ AMSTERDAM
In the sought-after Vondelkerkstraat, just a stone’s throw from the Vondelpark, we offer this charming and spacious ground-floor apartment of approx. 117 m² with a 20 m² southwest-facing garden. The property is elegantly laid out with a generous living room, three bedrooms, and a modern kitchen renewed in 2022. An ideal combination of comfortable living, private outdoor space, and a prime location in Amsterdam Oud-West.
Location & Accessibility
The property is situated in the popular Oud-West district of Amsterdam, on the charming Vondelkerkstraat (dead end, low traffic area). Just a stone’s throw away are both the Jan Pieter Heijestraat and the Amstelveenseweg, offering a wide variety of shops, supermarkets, cafés, and restaurants. The iconic Vondelpark is literally only 20 meters away, providing endless opportunities for sports, recreation, and relaxation. In addition, several schools, daycare facilities, and other amenities can be found in the immediate vicinity. Accessibility is excellent: trams and buses will take you to the city center or Station Zuid within minutes, while the A10 ring road can be reached quickly by car.
Layout
Ground floor
Entrance with hallway, featuring a cloakroom, built-in cupboard, and separate toilet. From the hallway you enter the spacious living room with large windows and French doors opening onto the garden. This charming space offers plenty of possibilities for a comfortable seating area and a generous dining table. At the front is the modern kitchen, completely renewed in 2022 and fitted with a 5-burner gas stove, extractor hood, combination oven, sink, dishwasher, refrigerator, freezer, and ample cupboard space. From the living room, French doors lead to the rear garden – a delightful place to enjoy outdoor living in peace and quiet. The garden also includes a practical storage shed.
First floor
The landing provides access to three bedrooms and the centrally located bathroom. At the rear you will find the spacious master bedroom with an impressive ceiling height of no less than 3 meters, creating a wonderful sense of space. At the front there is a second generously sized bedroom, as well as a third bedroom ideal as a child’s room or home office. The centrally located bathroom is equipped with a bathtub with shower, washbasin cabinet, and toilet. Thanks to several built-in cupboards, this floor offers ample storage space.
Key features
- The foundation was replaced in the early 1990s (around 1992) as part of a project. This also applied to the neighboring buildings.
- Apartment right of 117 m² (measured in accordance with NEN2580 guidelines)
- Southwest-facing garden of 19.6 m² (measured in accordance with NEN2580 guidelines)
- Three bedrooms
- Active owners’ association (VvE), service charges amount to €140 per month
- VvE consisting of 2 members
- VvE holds a multi-year maintenance plan (MJOP)
- Situated on freehold land (no ground lease)
- Completion in consultation
This information has been compiled by us with the utmost care. However, we do not accept any liability for any incompleteness, inaccuracy, or otherwise, nor for the consequences thereof. All stated dimensions and surfaces are indicative. The buyer has an obligation to carry out their own investigation into all matters that are of importance to them. With regard to this property, the estate agent acts as an advisor to the seller. We recommend that you engage a qualified (NVM) estate agent to guide you through the purchasing process. If you have specific wishes regarding the property, we advise you to make these known to your purchasing agent in good time and to conduct (or have conducted) independent research into this. Should you choose not to engage a professional representative, you are considered by law to be sufficiently expert to oversee all matters of importance. The NVM conditions apply.


