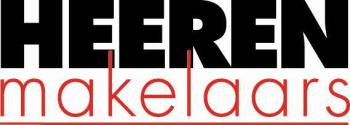Bellamystraat 1 3, 1053 BE AMSTERDAM
Located on the charming Bellamystraat, this delightful upper-floor apartment of approximately 86 m² features a sunny south-facing rooftop terrace of around 32 m². Situated in the heart of Oud-West within a historic building, the property offers a bright living room overlooking De Hallen, an open kitchen, and two well-proportioned bedrooms. A wonderful home for those seeking to combine the vibrant city life with comfort and tranquillity.
Location & Accessibility
The apartment is located on the charming Bellamystraat, directly next to the popular Foodhallen in the heart of Amsterdam Oud-West. The neighbourhood is known for its lively atmosphere and wide variety of shops, boutiques, cafés, and restaurants. Within walking distance you’ll find the Ten Katemarkt, Kinkerstraat, and Jan Pieter Heijestraat, while the Jordaan, the Nine Streets, and the Vondelpark can all be reached within just a few minutes by bike.
Accessibility is excellent: tram lines 7 and 17 stop just around the corner and offer direct connections to, among others, Central Station. By car, you can reach the A10 ring road within minutes. A major advantage is the underground parking garage across from De Hallen, where residents can park with a parking permit — one of the few garages in the city offering this option. A true luxury, as your car is safely indoors, there is almost always space nearby, and no additional costs apply beyond the standard parking permit.
Layout
Second Floor
Through the shared entrance you reach the front door of the apartment on the second floor. Here you will find the private hallway with the meter cupboard and an internal staircase leading up to the main living floor.
Third Floor
The third floor forms the main living area of the apartment. From the central hallway, all rooms are accessible. At the front lies the spacious living room with large windows and a view of De Hallen. The space enjoys abundant natural light and offers ample room for both a generous sitting and dining area.
The open kitchen is centrally located and equipped with various built-in appliances, including an extractor hood, microwave, fridge-freezer, Quooker, sink, and dishwasher. A unique detail is that the bar, dining table, and wooden shelf behind the stove are all made from the same piece of oak (a rare feature nowadays, as trees of such large diameter are hardly found anymore). The table can be taken over free of charge, creating a harmonious and cohesive look throughout the living area. The kitchen also provides plenty of storage and forms the heart of the home. The apartment features two well-proportioned bedrooms, with the primary bedroom located at the front and the second bedroom at the quieter rear side. The modern bathroom, accessible from the hallway, is fitted with a walk-in shower, bathtub, toilet, and washbasin with vanity unit. From the same hallway, there is access to the spacious south-facing rooftop terrace of approximately 32 m², a peaceful spot to enjoy the sun and the view over the city. Additional built-in cupboards on the landing and in the living room offer extra storage space.
Key features
- Apartment right of 86.2 m² (measured in accordance with NEN2580 measurement standards)
- South-facing rooftop terrace of approximately 32 m² (measured in accordance with NEN2580 measurement standards)
- Two well-proportioned bedrooms
- Listed (monumental) building
- Air conditioning installed
- Healthy and self-managed homeowners’ association (VvE)
- Monthly VvE contribution: €75
- Provided with a renewed foundation
- Timely switch to perpetual ground lease completed
- Current lease period runs from 16 December 2012 to 15 December 2062
- 25-yearly ground rent adjustment; current ground rent is €845.64 until 15 December 2037
- Transfer of ownership subject to mutual agreement
This information has been compiled by us with the utmost care. However, no liability is accepted by us for any incompleteness, inaccuracy, or otherwise, nor for any consequences thereof. All stated measurements and surface areas are indicative. The buyer has an obligation to conduct their own investigation into all matters that are of importance to them. With regard to this property, the real estate agent acts as an advisor to the seller. We recommend engaging a qualified (NVM) real estate agent to guide you through the purchase process. If you have specific wishes regarding the property, we advise you to communicate these in good time to your purchasing agent and to (have them) investigate accordingly. Should you choose not to engage a professional representative, you are, by law, considered sufficiently expert to oversee all matters of importance yourself.


